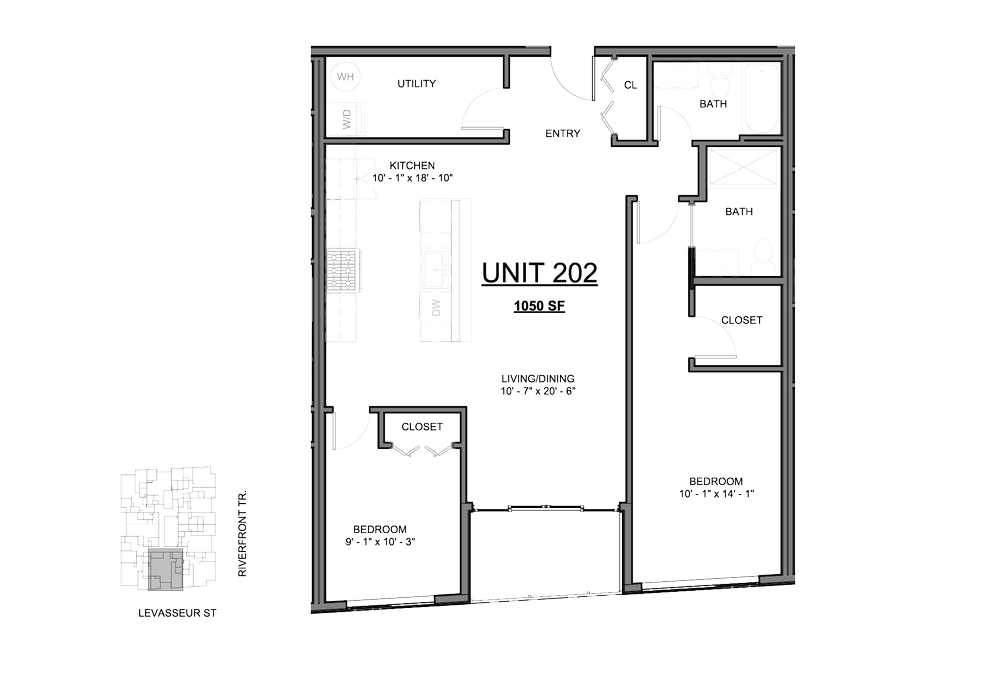





Total Interior SQFT: 832
(ADA Type A) Bedrooms: 1 Bathrooms: 1.5

Total Interior SQFT: 1050
Bedrooms: 2 Bathrooms: 2

Total Interior SQFT: 1089
Bedrooms: 2 Bathrooms: 2

Total Interior SQFT: 911
Bedrooms: 1 Bathrooms: 1.5

Total Interior SQFT: 908
Bedrooms: 1 Bathrooms: 2

Total Interior SQFT: 1029
Bedrooms: 2 Bathrooms: 2

Total Interior SQFT: 935
Bedrooms: 2 Bathrooms: 2

Total Interior SQFT: 1041
Bedrooms: 2 Bathrooms: 2

Total Interior SQFT: 963
Bedrooms: 1 Bathrooms: 2

Total Interior SQFT: 1250
Bedrooms: 2 Bathrooms: 2

Total Interior SQFT: 1280
Bedrooms: 2 Bathrooms: 2

Total Interior SQFT: 1405
Bedrooms: 2 Bathrooms: 2

Total Interior SQFT: 1276
Bedrooms: 2 Bathrooms: 2

Total Interior SQFT: 1293
Bedrooms: 2 Bathrooms: 2

Total Interior SQFT: 1292
Bedrooms: 2 Bathrooms: 2

Total Interior SQFT: 1091
Bedrooms: 2 Bathrooms: 2




